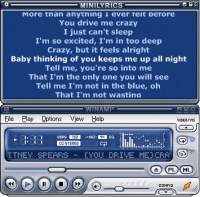Proge CAD 2009
ProgeCAD 2009 , the State of the Art of 2D/3D DWG and DXF CAD, powered by the most recent IntelliCAD engine is an easy replacement for AutoCAD® and AutoCAD LT®! Share your DWG, import DWG from PDF, export models to Google Earth®, PDF print, thousands of free blocks are only some of the key features available. progeCAD 2009 is the next generation of progeCAD and represent the state of the art of IntelliCAD® evolution. His native DWG support from version 2.5 to 2008 and the high level of compatibiliy with AutoCAD® enviroment and interface are only two of the key features. progeCAD IntelliCAD was designed from the ground up to look and feel just like the CAD software you have been using for years.
progeCAD Professional is general-purpose 2D and 3D design software useful for CAD field & concept sketch, electrical schematics, building construction, AEC architectural, civil, structural, mechanical and industrial engineering, carpentry RFI & "as con" drawings, MCAD mechanical layout, home kitchen & bath floor plan, property survey & landscape drawing to AS/NZ1100 ANSI DIN and ISO standards. progeCAD includes options like PDF export, 3D modeling, XREF & DWG block library managers, AutoCAD-style command line with extensions like VBA & AutoLISP, C++ programming and SHX fonts. progeCAD offers more CAD functions than AutoCAD® LT or TurboCAD Pro at a fractional price to AutoCAD®, ArchiCAD or Microstation. New licenses include 1 month free manufacturer TSL2 support, one year TSL1 support, and help on the CAD forum. Additional local support options are also available.
New Features:» Export your models to Google Earth
» Quick dimensioning
» Highlight and correct misspellings
» Text editing improvement
» Creates Entities groups with one Click
» GUI inerface for Purge command
» Print area visualization
» Easy to use wizard for Attributes and Blocks data export
» Support AutoCAD® DIESEL programming language
General Features:» A comfortable interface for the management of external references
» Supports DWG with images, photo, raster editing/visualization
» Clip and polygonal clip on images
» Find and replace text and block attributes in DWG
» Standard GUI
» Advanced rendering module with multiple lights management and the creation/editing of materials
» Tool for the improved creation of blocks on disk
» Advanced Attribute editing
» Initial configuration mask of new designs based on prototypes or predefined values
» Windows Explorer style windows for DWG browsing and block insertion
» More than 300 new Hatch patterns available
» Redline and Markup support
» Save and Restore Layers configurations
» Over the limit of 256 colors in DWG
» ECW and Jpeg 2000 raster format
» Hidden lines in perspective views
» Chinese, Korean and Japanese improved compatibiliy and new fonts
» Raster to Vector
» DWF Import & Export
» 3D models o2c export
» JPG and PDF print
» RealTime Pan & Zoom
» Lineweight is supported on Video and Plot
» ActiveX integration
» Customization (AutoLISP, DIESEL, SDS, COM Automation)
» ALE, Blocks Libraries Management updated













